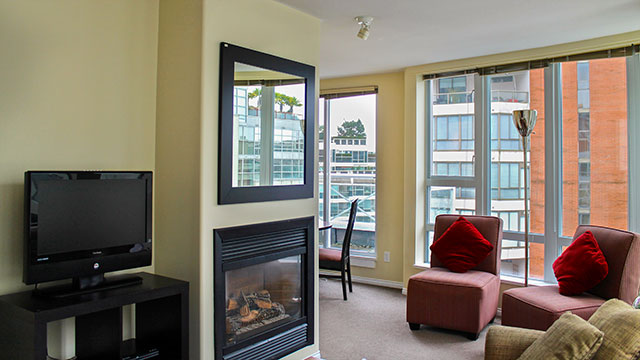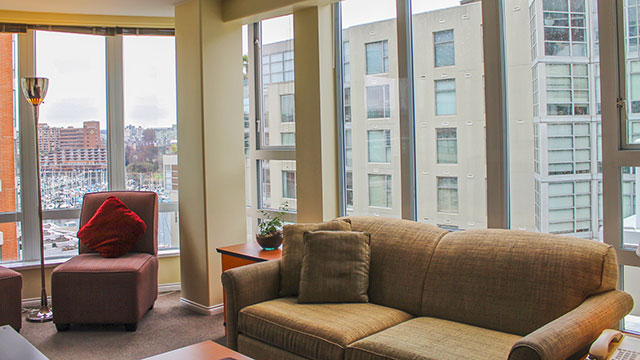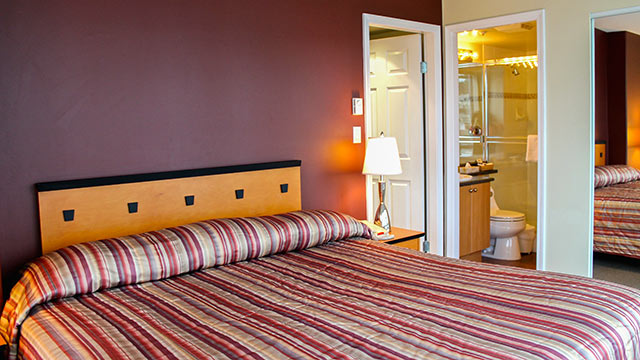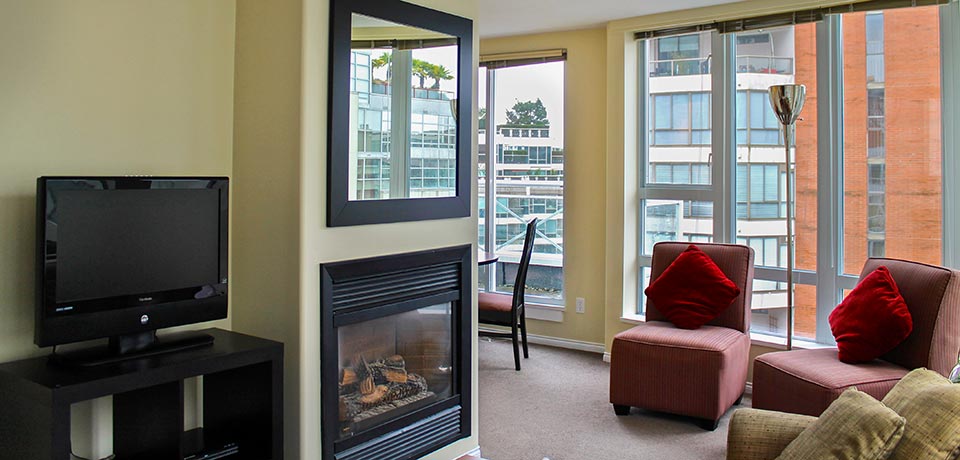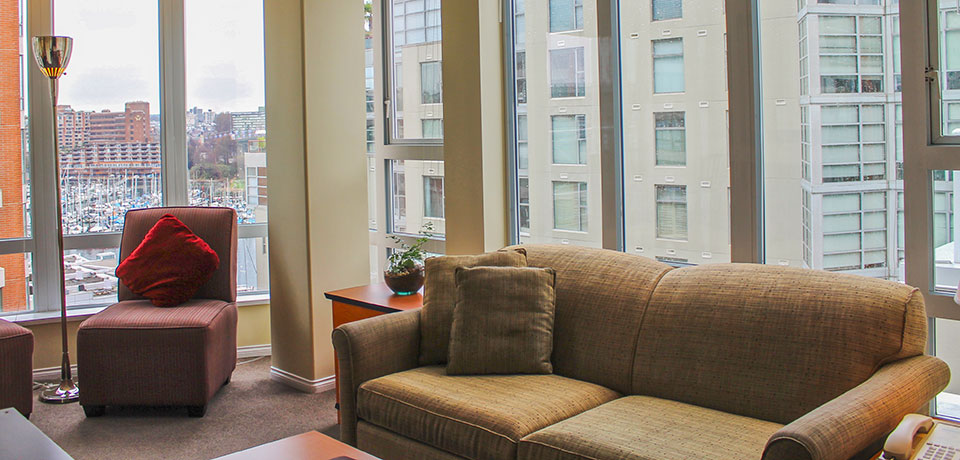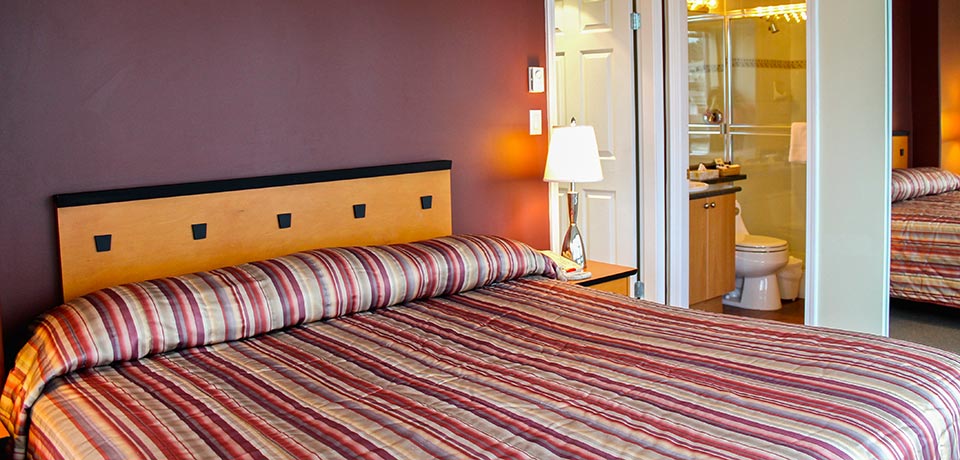One Bedroom Penthouse Suite
Phone:
(604) 609-5100
Rental Inquiries:
[email protected]
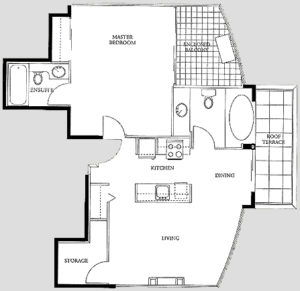
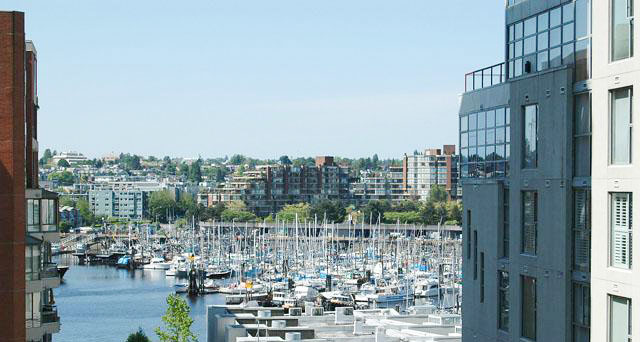 Suite located on the top floor (8th floor) features a king size bed in the master bedroom. Two bathrooms; one with an over-sized large soaker tub and a second bathroom that has a large walk-in shower with two shower-heads. Double size pull-out sofa bed in living room with two occasional chairs. Separated work area with desk. Gas fireplace also located in living room area. Dining table for four located adjacent to kitchen. Small outdoor balcony that can hold two patio chairs facing south. Maximum number of persons permitted is 4.
Suite located on the top floor (8th floor) features a king size bed in the master bedroom. Two bathrooms; one with an over-sized large soaker tub and a second bathroom that has a large walk-in shower with two shower-heads. Double size pull-out sofa bed in living room with two occasional chairs. Separated work area with desk. Gas fireplace also located in living room area. Dining table for four located adjacent to kitchen. Small outdoor balcony that can hold two patio chairs facing south. Maximum number of persons permitted is 4.
Each of the three uniquely designed penthouses have both partial city and partial water views from the 8th floor. All penthouses feature dining area for 4, living room area with a double pull out sofa bed, two bathrooms, balconies, fireplace and jet tub.
